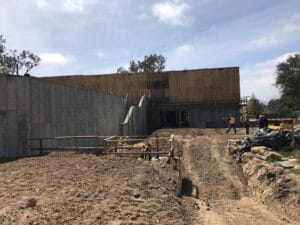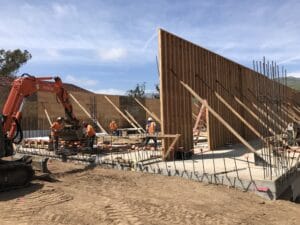Construction Update: Booth Commons
April 18, 2019
Work continues vigorously on Booth Commons, Cate’s new dining commons and student center. Gensler, our architects, and Hartigan Foley, our  contractors, are working towards a late winter 2020 opening date.
contractors, are working towards a late winter 2020 opening date.
Some of the major work completed is below ground and thus out of sight. One of the most innovative features of the new facility will be an underground cistern that will collect condensate from the kitchen facility and mix it with pool water neutralized with vitamin C, thus generating more than 300,000 gallons of irrigation water each year.
 With the underground work largely completed, the structure should rapidly begin to take shape. Because the building is constructed using board-form concrete (the same technique as our historic Reginald Johnson buildings), the winter rains had a slight impact on curing time for the concrete, but some creative staging is helping us gain back that time. Recently a new bridge that will lead to the loading dock on the lower level was installed and the concrete flooring for the servery was poured. In the next few days we will start to see the walls rising and it will really begin to look like a building.
With the underground work largely completed, the structure should rapidly begin to take shape. Because the building is constructed using board-form concrete (the same technique as our historic Reginald Johnson buildings), the winter rains had a slight impact on curing time for the concrete, but some creative staging is helping us gain back that time. Recently a new bridge that will lead to the loading dock on the lower level was installed and the concrete flooring for the servery was poured. In the next few days we will start to see the walls rising and it will really begin to look like a building.
Details such as flooring, light fixtures, ceiling design, and acoustic features are all being finalized, and meanwhile, the construction committee—comprised of trustees, parents, and faculty—is beginning to look at furnishings and interior finishes. Sample chairs and furniture are being tested, and we are excited about engaging students in these selections.
Check out the Head of School’s presentation on our progress!